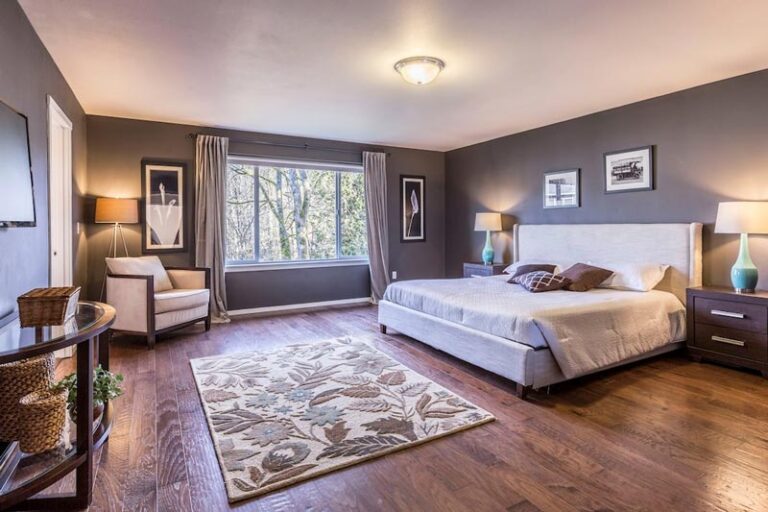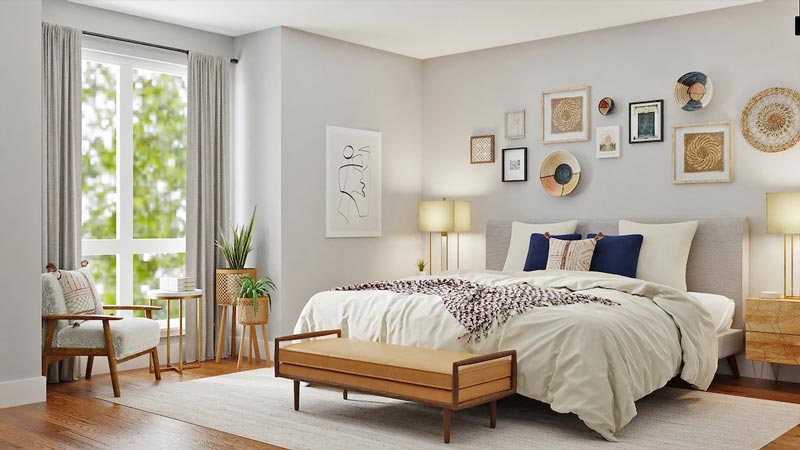When constructing a new home or remodeling an existing one, the placement of the master bedroom is one critical decision to make. The question then arises, should the master bedroom be on the first or second floor? Both options have their unique benefits and drawbacks, and the final choice fundamentally comes down to individual preferences, lifestyles, and specific needs. Keep reading to explore the pros and cons and factors to consider in choosing the proper placement for your master bedroom.
Choosing the Right Floor for Your Master Bedroom
Your home needs to be a comfortable and safe space, and the position of your master bedroom contributes significantly to this. Whether the bedroom is on the first or second floor can influence your daily life — from accessibility and noise levels to privacy and views. Choosing the right floor for your master bedroom should not only be based on personal preference but also on how well it caters to your long-term needs. It’s vital to consider the future and anticipate any changes that might affect your living conditions.
No matter what you choose, just be sure to insure your home properly to protect your space. Home insurance typically covers the structure of your home, as well as your personal belongings in case of unexpected events or breakdowns. What is covered will depend on the specific plan you purchase. Do your research, as there can be major differences between various plans. iSelect makes it easy to compare online. You can visit iSelect’s website to compare insurance policies in your area so you can find one that meets your needs.
Front-line questions to tackle are; Will you be living in this house when you’re older? Does your family have mobility issues? Does the home need modifications? Is privacy a priority for you? Does the space overlook a tranquil garden or suffer from street noise? Factors like these inevitably sway your decision one way or another.
Factors Determining Master Bedroom Location in Home Design
Several factors influence the master bedroom location in home design. The orientation of your house, for instance, can influence the placement. A bedroom on the Eastern side of your home would get morning light, while a bedroom on the Western side would receive evening sun. Natural light has many benefits, so try to incorporate it where you can. Noise reduction and privacy are other elements in determining the master bedroom location. Bedrooms apart from communal areas or tucked away from the street can ensure a serene and tranquil space.
The architectural style of the house can also affect the placement. For some traditional home designs like Cape Cod or Victorian-style homes, having the master bedroom on the first floor fits better with the overall design aesthetic. The size of your lot can influence the master bedroom’s position. If the lot is narrow, stacking bedrooms on multiple floors might be more efficient. Conversely, a sprawling lot might provide ample space for a sprawling first-floor master suite.
How Functionality and Lifestyle Result Master Bedroom Placement
Your lifestyle is an essential factor in determining the ideal location for your master bedroom. A busy professional couple, for example, may prefer a primary bedroom on the first floor for easier access particularly after long, draining days. However, families with young children typically prefer second-floor bedrooms to keep an ear out for the little ones.
Functionality is another factor. If you are the type to grab a midnight snack, having your master bedroom closer to the kitchen may indeed be preferable. On the flip side, if your home office is on the first floor, having your bedroom on the second floor might create a more distinct separation between your work and rest spaces.
The activities you engage in your bedroom can also dictate its position. If your master suite includes a private gym, spa, or home office, you might prefer it on the first floor for easier access. If the bedroom is solely for sleeping, the quieter and more private second floor might be your best bet. In the end, ensure your home design aligns with your current lifestyle and with long-term plans and adjustments that might come along the way.
As you can see, whether you choose to have your master bedroom on the first or second floor comes down to your personal needs, lifestyle, and future plans. While the first floor might offer convenience and ease of access, the second can provide more privacy and the potential for better views. Understanding the pros and cons of each option can help you make the best decision for you and your family.


0 Comments